work.
MIXED-USE DEVELOPMENT
1100 North Franklin
Client: Undisclosed
Location: Downtown Tampa.FL
Size: 42,000 SF / 1.00 Acres
Summary : 3 Floors
10,000 SF Retail
5,000 SF Restaurant
27,000 SF Commercial
10,000 SF Parking / 36 Spaces
Scope: Architecture + Interior Design New Construction Schematic Design + Feasibility Study
Completed: 2011
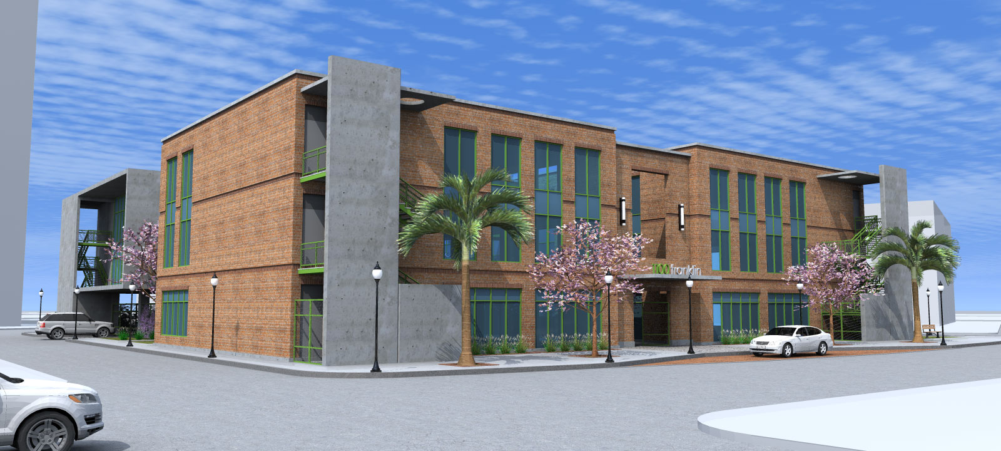
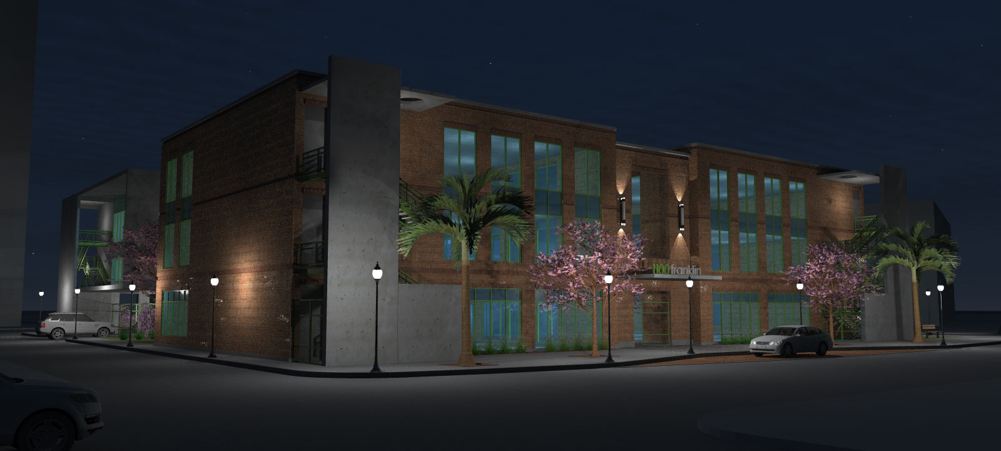
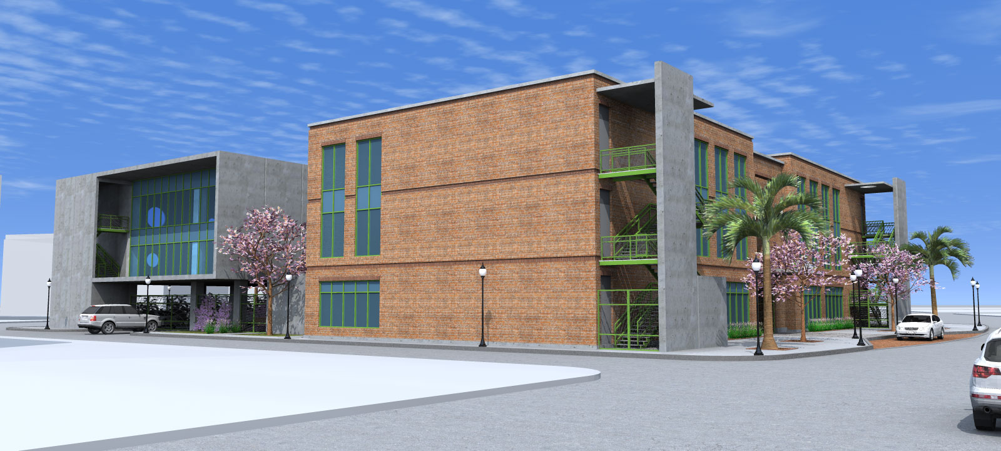
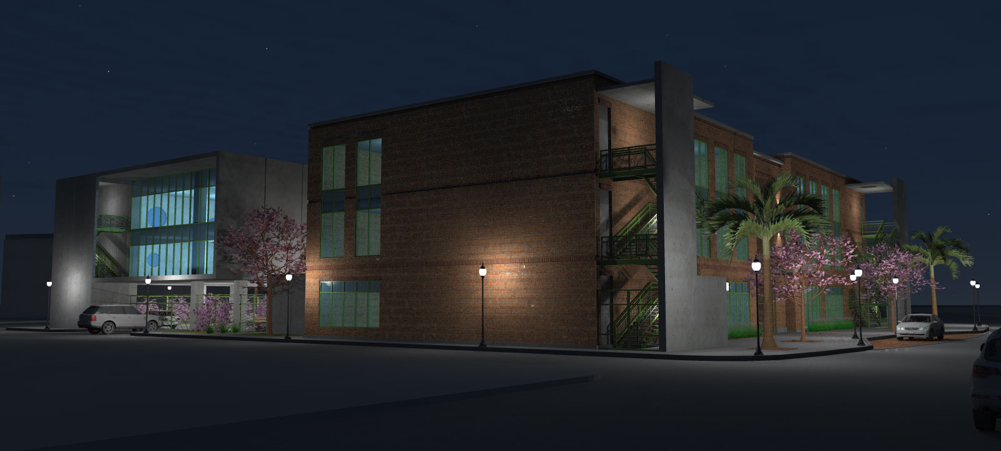
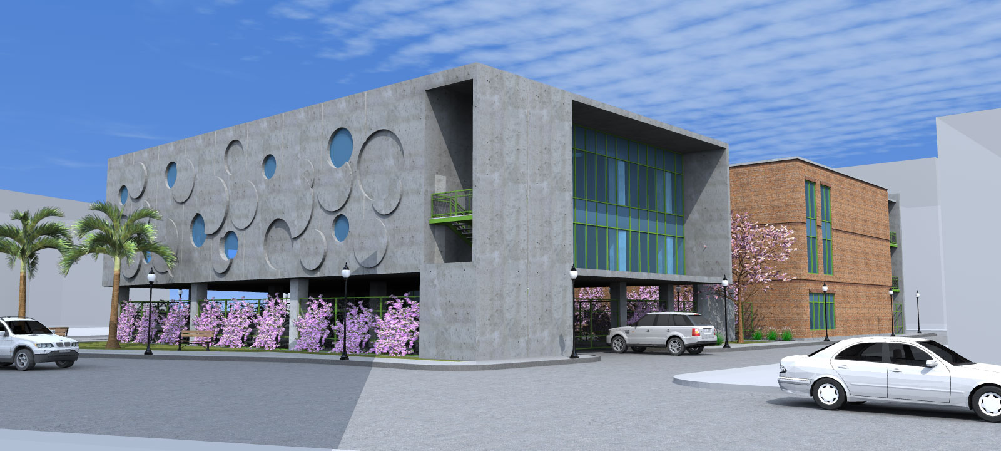
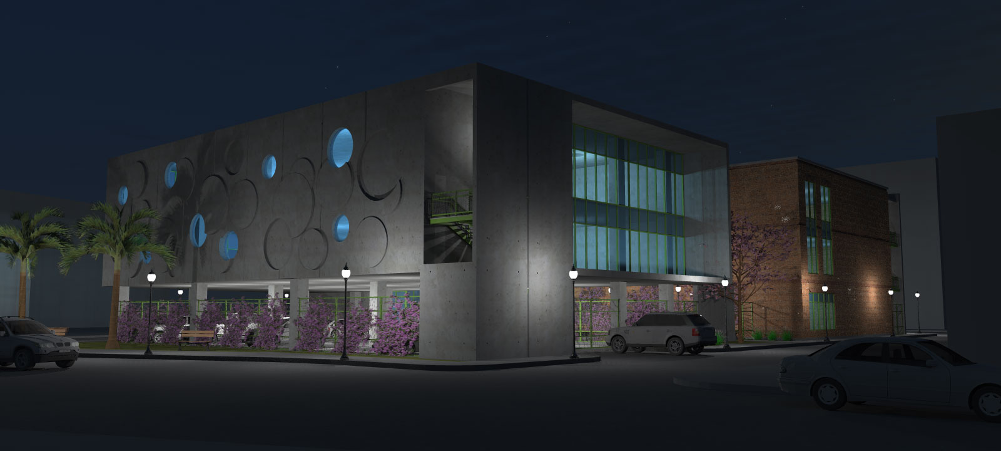
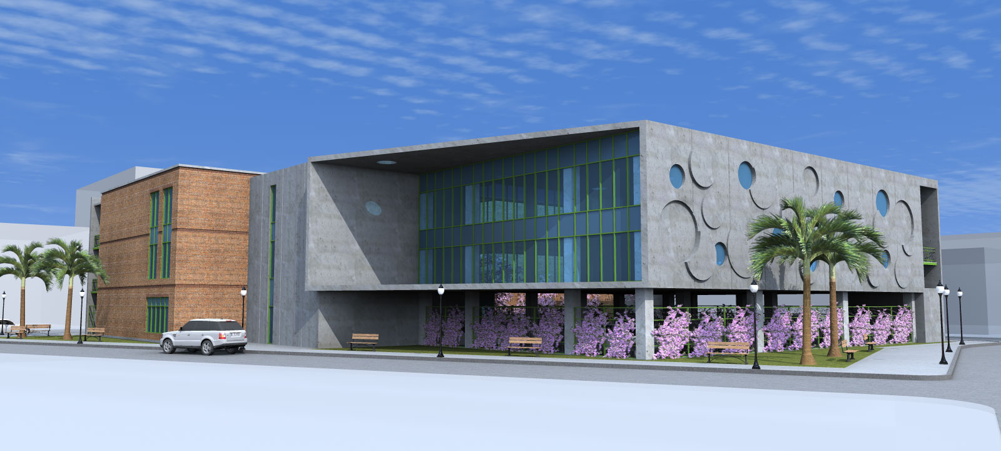
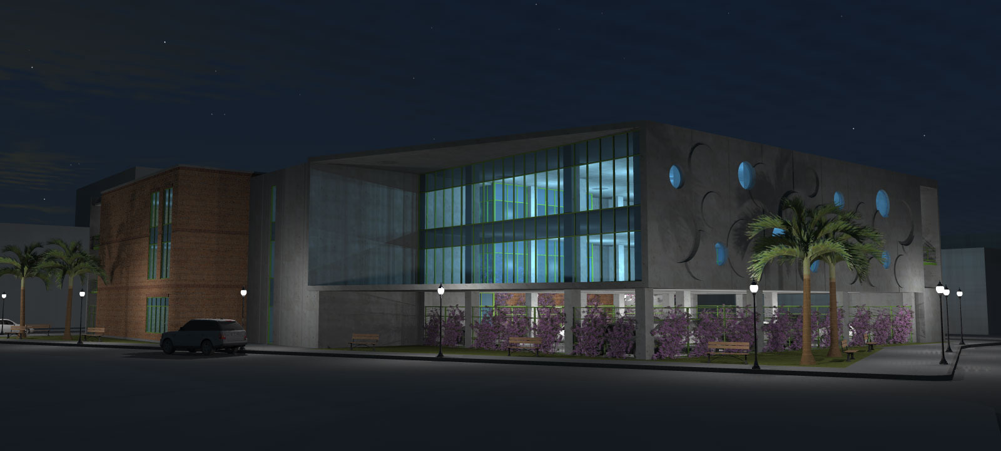
This concept for the central business district of Tampa, designed with duality to not only reflect the historic aesthetic of brick construction along Franklin Street, but also an infusion of contemporary building + sculptural elements along the facade of Florida Avenue. The development has been planned with a phased building approach for each of the [3] site zones, allowing for potential ownership + leasing interest to be 100% prior to commencement of construction.
