live.
design competition
McKinley House
Held By: McKinley Foundation
Location: Buffalo NY
Size: 1,200 SF [Conditioned]
Scope: Architectural Minimalist • modular • pre-fab home w/ eco-friendly systems designed for affordable and replicated infill on standard residential lot sizes of their communities, to rejuvenate and revitalize neighborhoods.
Completed: 2009
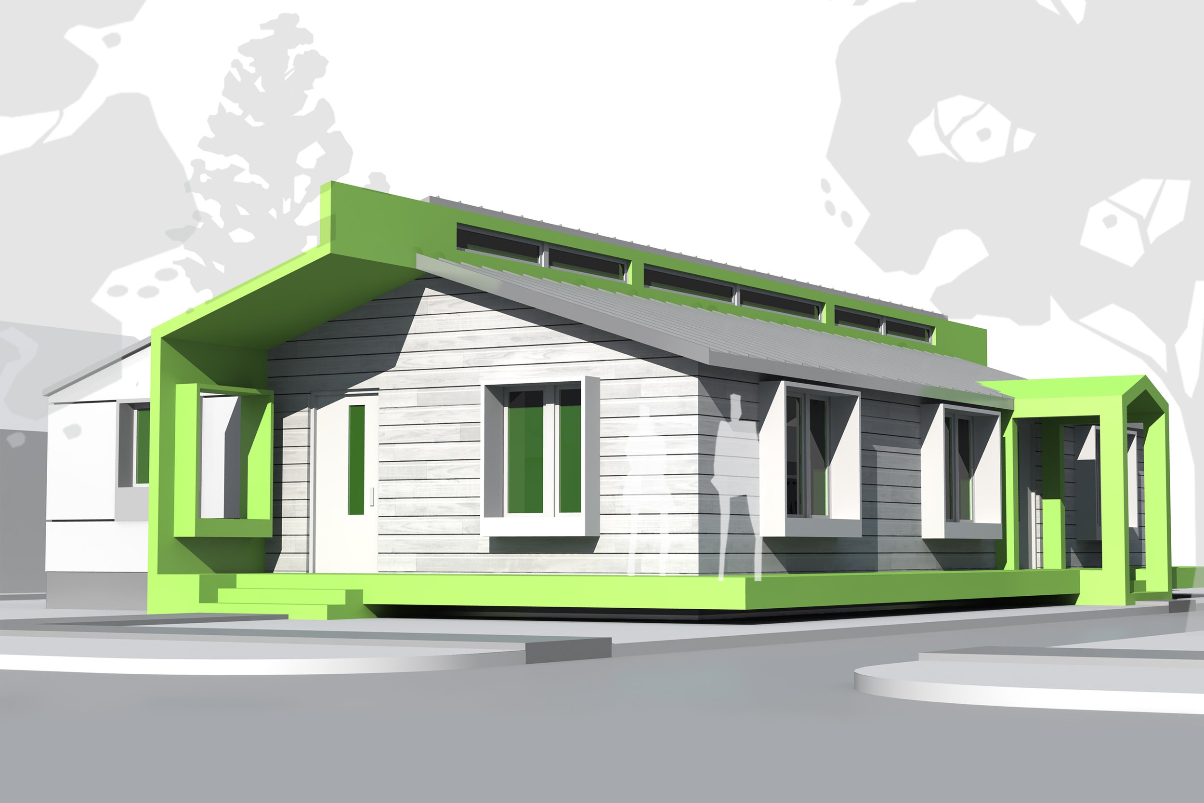
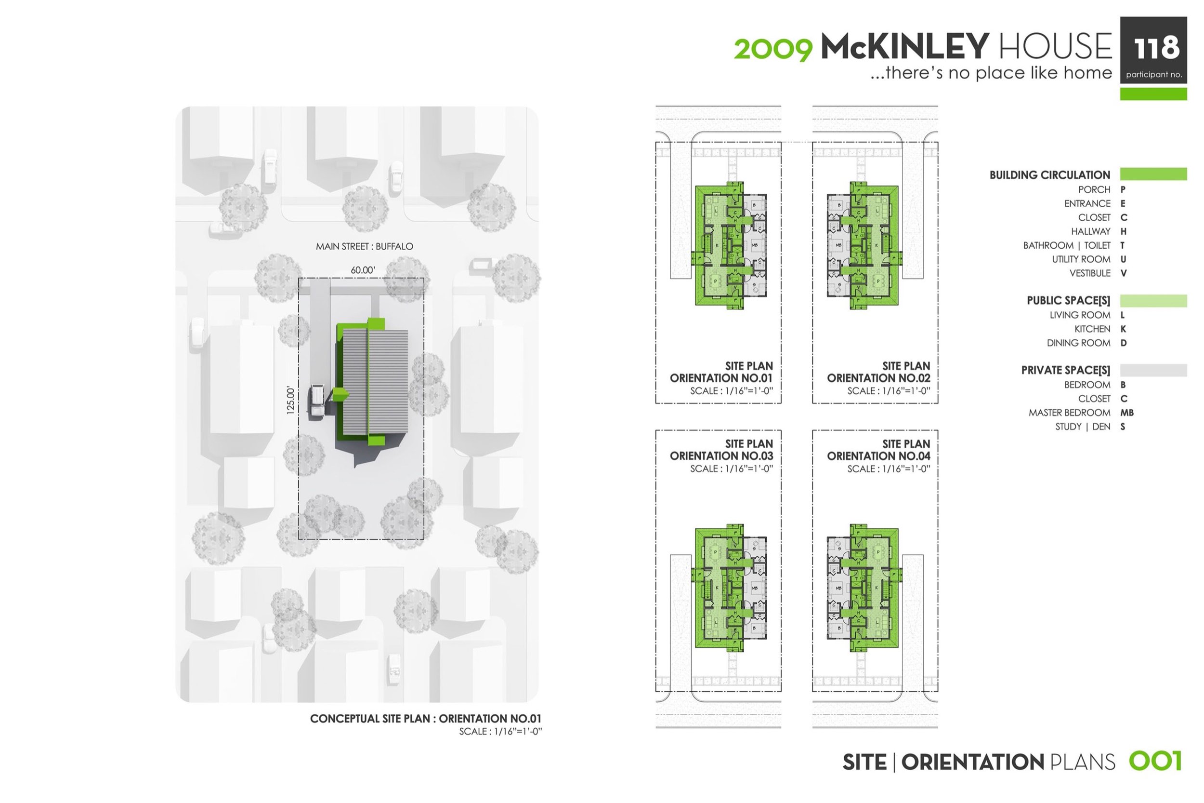
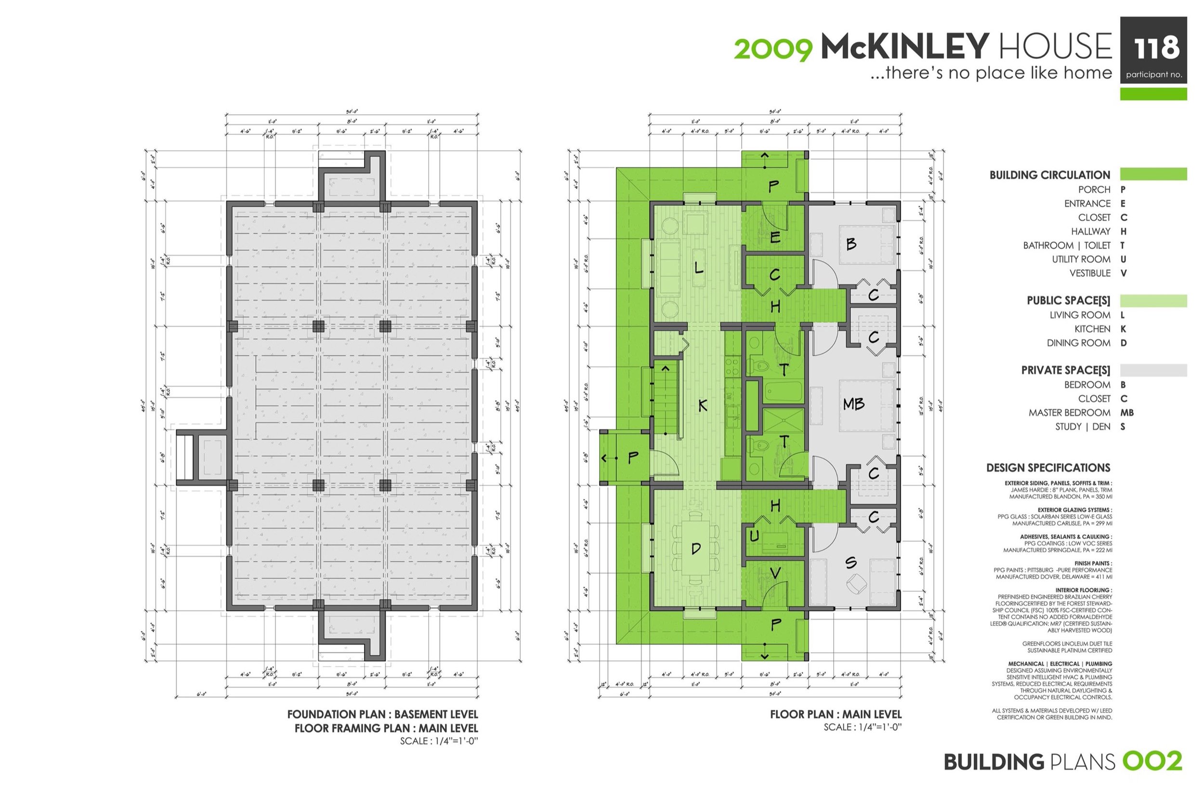
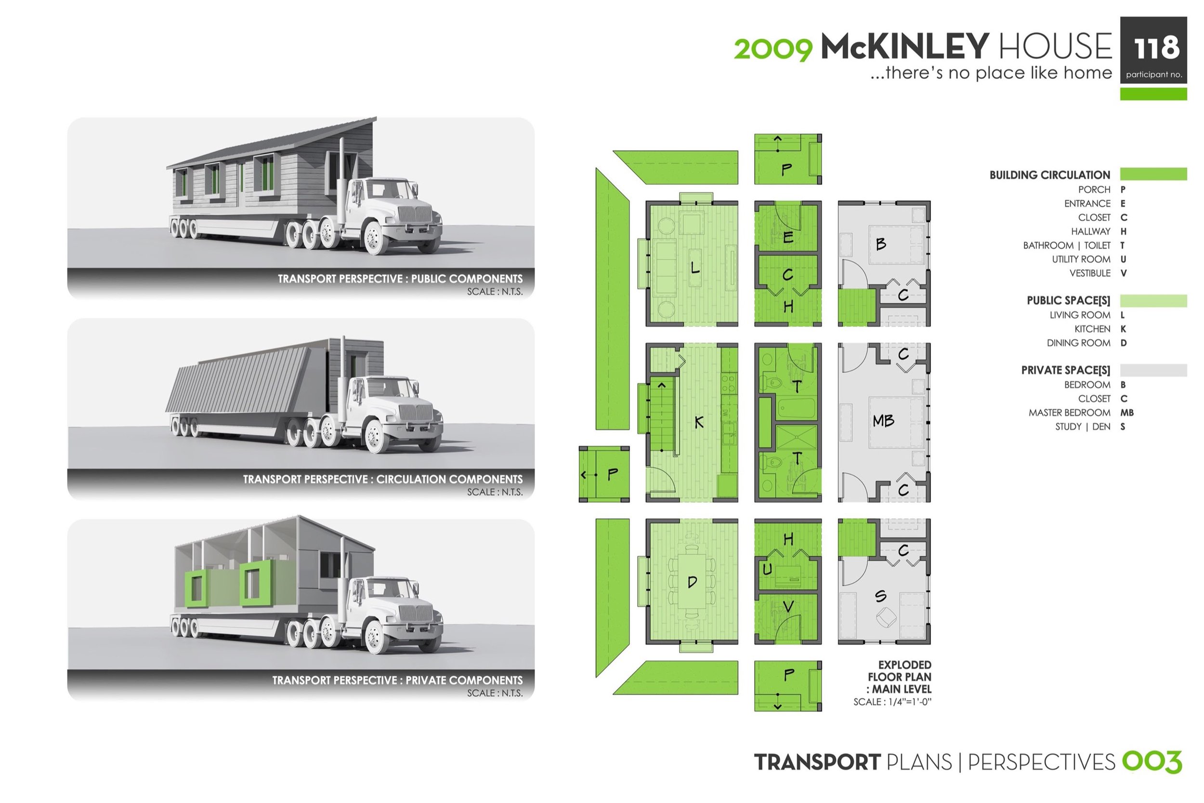
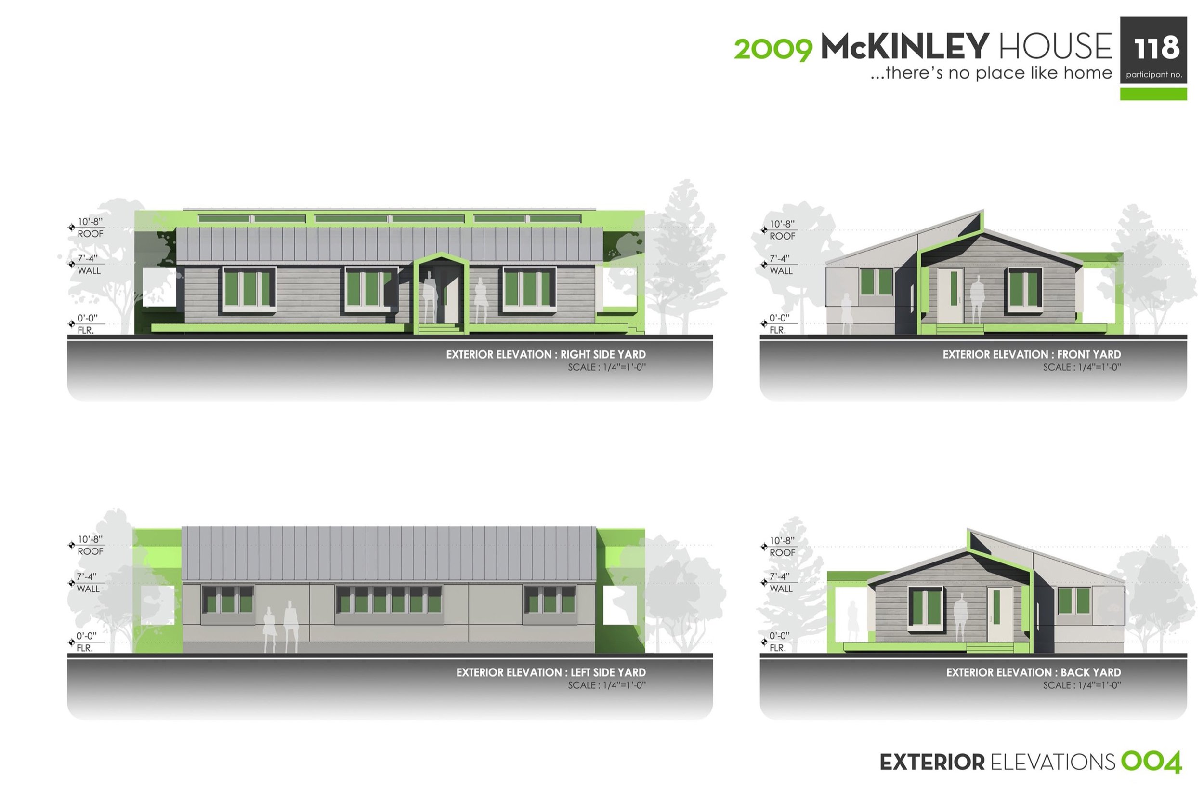
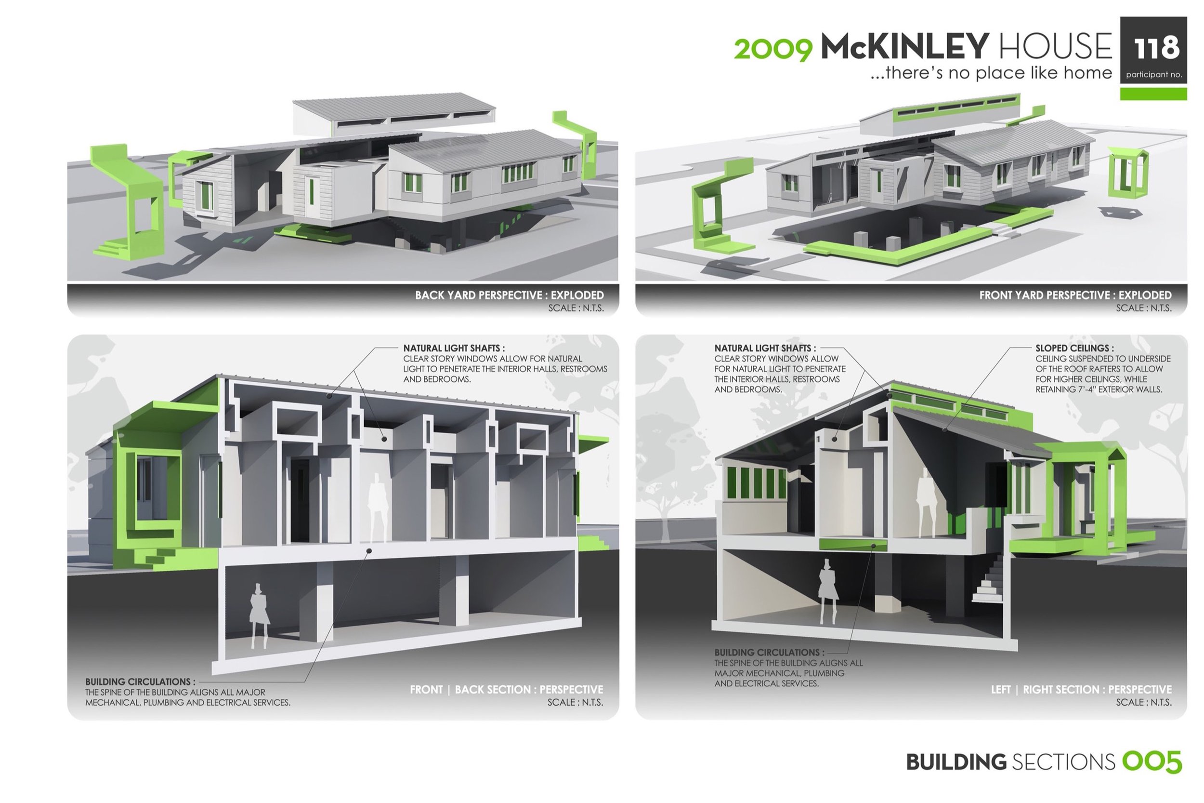
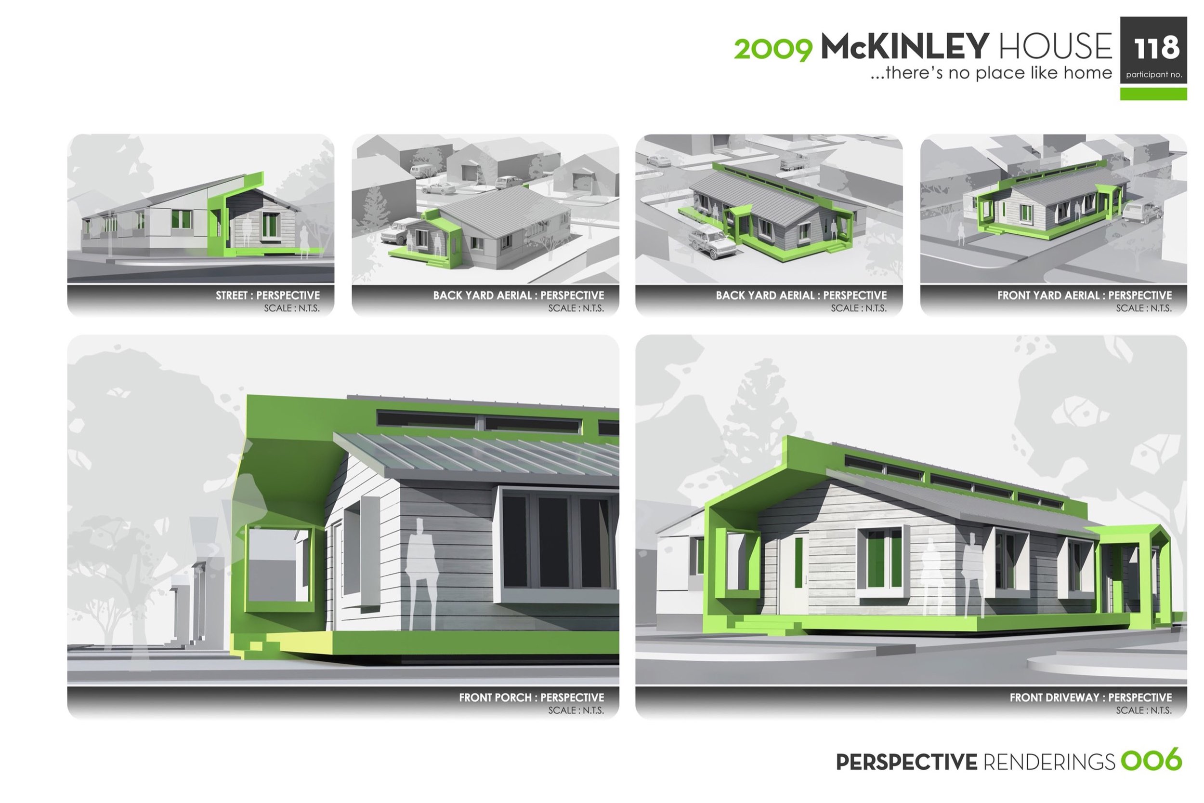
...there’s no place like home. Traditional modular home design interprets the established residential model divided along construction connections for transport. A more accurate definition of a modular home requires flexibility of spaces to accommodate any site restrictions or orientations while remaining easily transportable. With that in mind, consider a more fitting building separation through the human functions of the home. Typically, the functions of a home are divided into three categories: public, private, and support spaces. Now consider the layout of these spaces to share the support spaces, human circulation, and building systems through a central spine. While focusing the home’s essential elements to a spine, with the living spaces branching off enables the location of the living spaces to be placed in a variety of configurations.
The central spine becomes the “heart” of the building as a home. The spine houses the majority of the mechanical, electrical, and plumbing systems enabling the more specialized construction techniques that accompany these systems to be controlled to a smaller area providing an economic and educational benefit. An additional advantage of the central spine is the ability to control natural light into the center of the home through light shafts, thus reducing the need for constant daytime electricity use. Finally, the central spine acts as a significant and recognizable point of entry containing both the front and rear entries, while connecting an outdoor space to the streetscape of the existing neighboring traditional front porches.
Six flexible spaces flank this central spine with the four identical corner spaces providing the ultimate flexibility. Dividing and constructing the home into “components” lends itself to a more manageable and economical construction methodology through repetitive elements and ease of transport and assembly. Site orientation and functionality is controlled primarily through the location of the four corner components. Couple the ability to control site orientation with environmentally sensitive material selection, intelligent mechanical systems, reduced electricity requirements through natural daylighting and occupancy electrical controls, and you now have a environmentally respectful, intelligent, economical modular home with an eye to the future.
So what defines the McKinley “Modular” Home? It should identify with the fabric of the neighborhood it represents. It should be easily constructed using traditional building materials and techniques. It should be intelligent with respect to energy consumption and material selection. And finally the McKinley “Modular” Home should have the flexibility to accommodate any site selection now or in the future.
